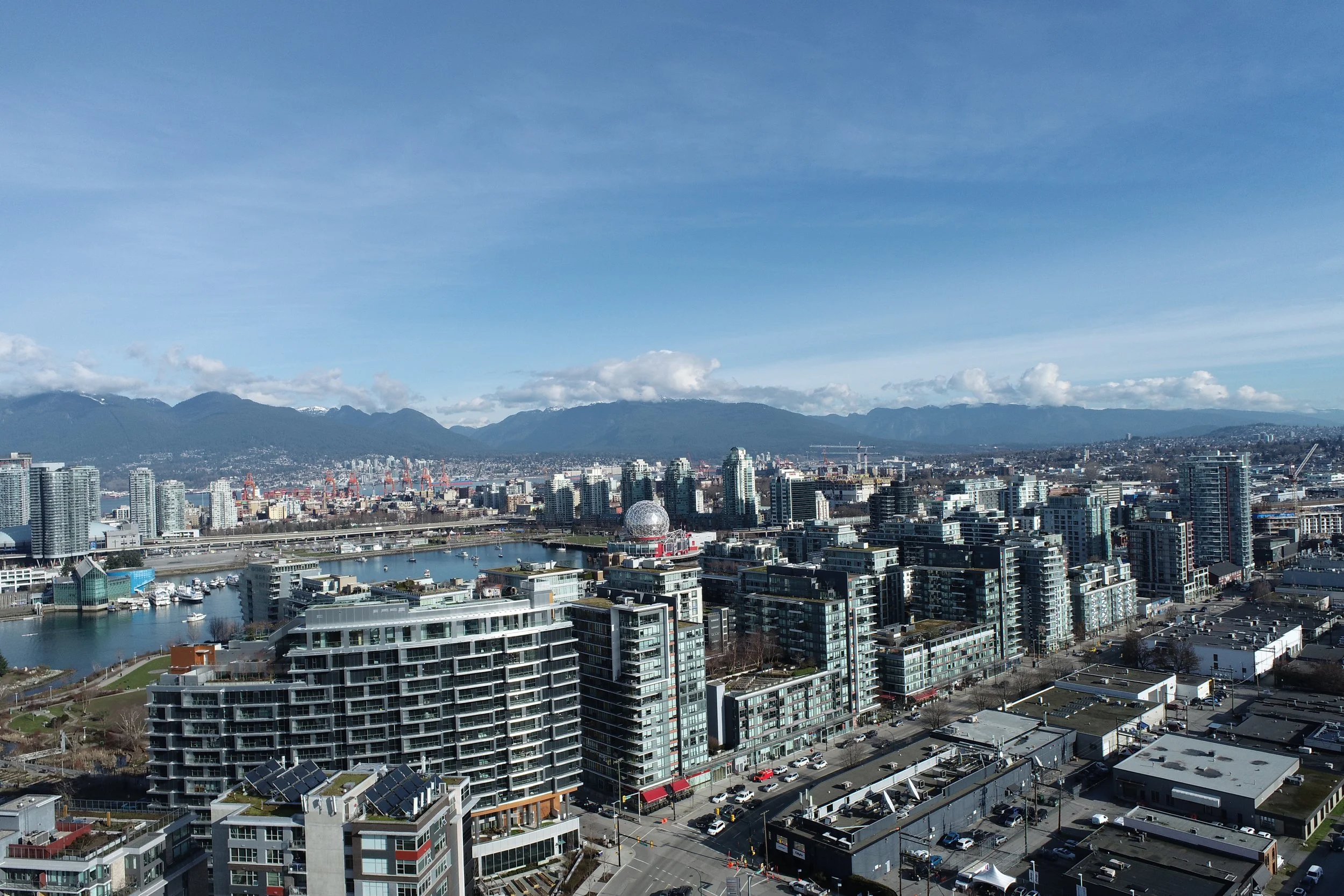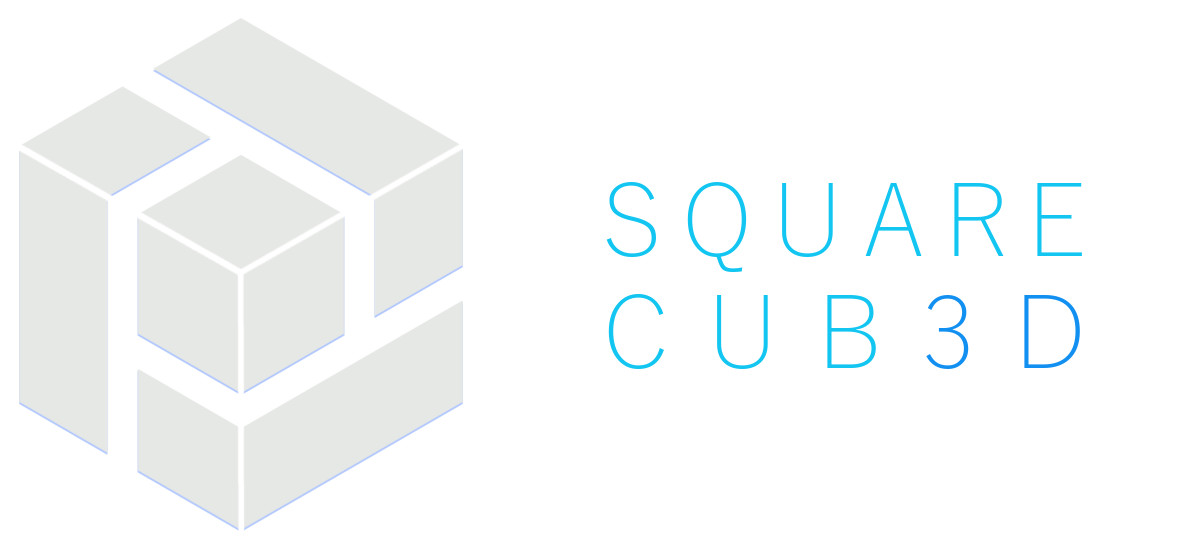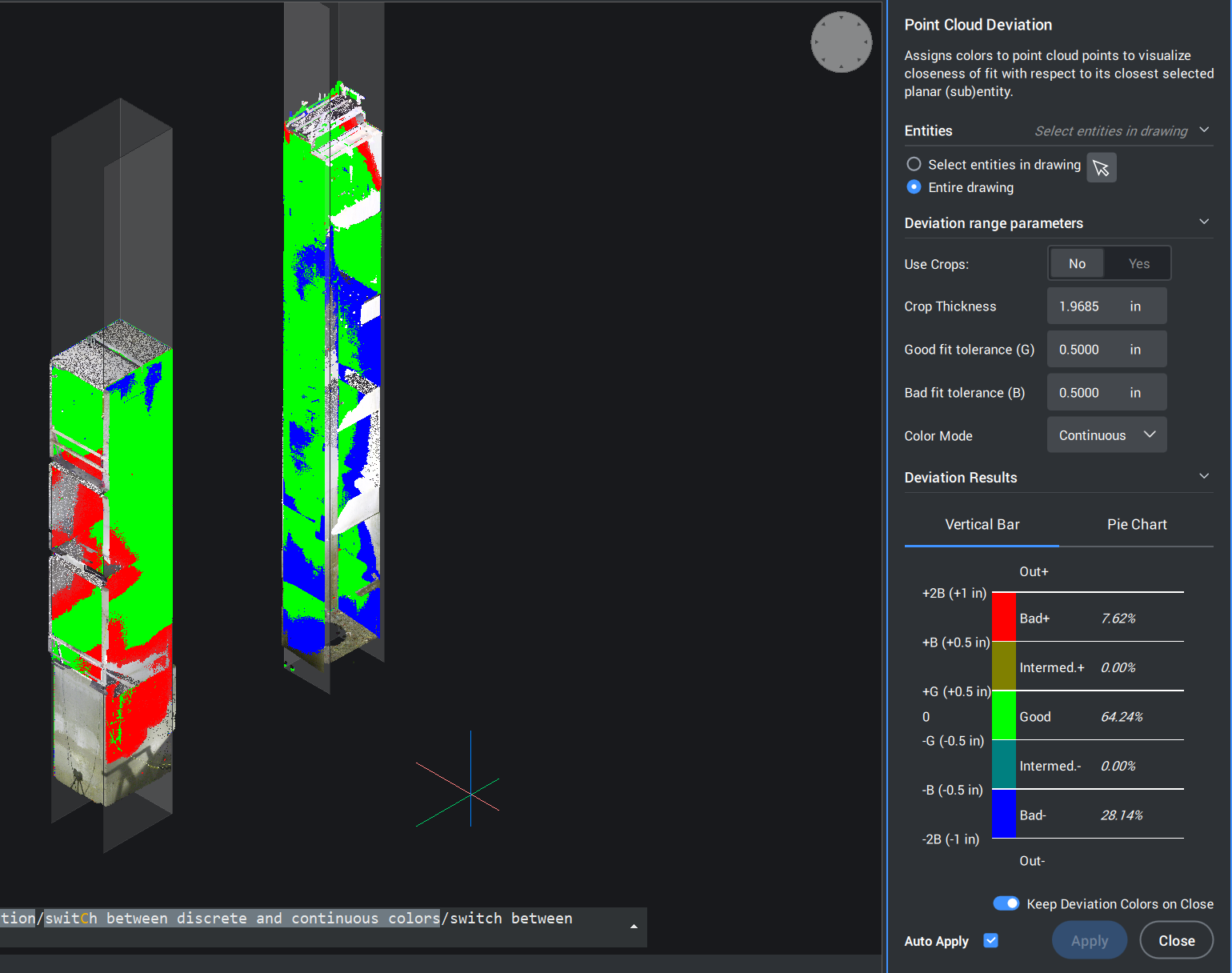
Construction Layout and 3D Scanning Services
3D Scanning
Cutting-edge 3D scanning technology to provide precise and comprehensive construction measurements. Our services are designed to enhance accuracy, efficiency, and collaboration across all phases of your construction projects.
Versatile Applications
Whether it's for initial site surveys, progress monitoring, as-built documentation, or renovation planning, our 3D scanning services are versatile and adaptable to meet the specific needs of your project. We cater to a wide range of construction sectors, including commercial, residential, industrial, and infrastructure projects.
Enhanced Collaboration
By providing detailed 3D models, we facilitate better communication and collaboration among architects, engineers, contractors, and stakeholders. Our digital models can be easily shared and integrated into various software platforms, ensuring everyone has access to the most accurate and up-to-date information.
Time and Cost Efficiency
Our 3D scanning services streamline the measurement process, significantly reducing the time required for data collection. This efficiency not only accelerates project timelines but also helps in identifying potential issues early, minimizing costly delays and rework.
Safety and Accessibility
3D scanning allows for safe and non-intrusive data collection, especially in hazardous or hard-to-reach areas. By minimizing physical presence on-site, we enhance safety for your team while ensuring that no detail is overlooked.
What We Do
Square Cub3d offers a comprehensive suite of services tailored to meet the unique needs of your construction projects:
3D Scanning: Using state-of-the-art 3D scanning technology, we capture detailed and accurate measurements of construction sites, buildings, and structures, producing high-resolution digital models.
Robotic Total Stations: High end robotic total stations for precise layout services, ensuring that every element of your construction project is positioned with high accuracy. We can reference our 3D scans onto survey control to create a geospatial digital twin to compare against design with a specified tolerance.
Technology and Innovation
We leverage the latest advancements in 3D scanning and robotic total station technology to provide our clients with the most accurate and detailed data. Our innovative approach allows us to produce high-resolution digital models, precise layouts, and comprehensive documentation, streamlining the construction process and enhancing project outcomes.
Precision Measurement
We use advanced 3D laser scanning technology to capture detailed and accurate measurements of construction sites, buildings, and structures. Our high-resolution scans ensure that every dimension and detail is recorded with pinpoint accuracy, reducing the margin of error and ensuring the integrity of your project.
Comprehensive Documentation
Our 3D scans produce comprehensive digital models that serve as invaluable references throughout the construction process. These models provide a clear and detailed view of the site conditions, enabling better planning, design, and execution.
SCHEDULE A STRATEGY SESSION
Warning! We’re not for every company. And that’s ok. But we might be able to help you. To see if we are a match and that we can help, schedule your free breakthrough strategy session now.

